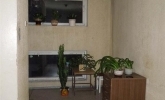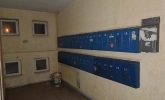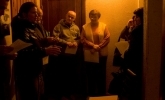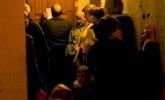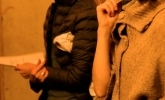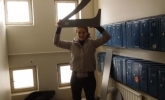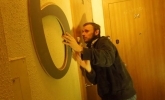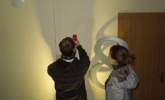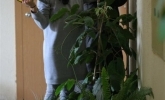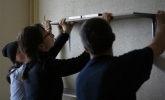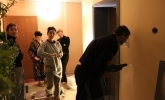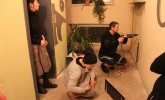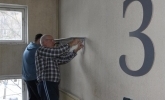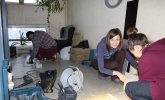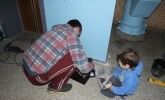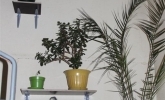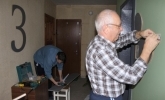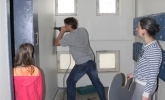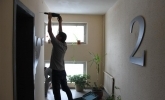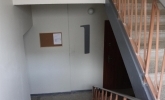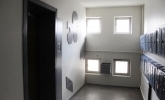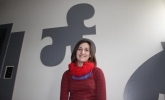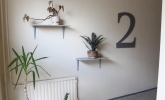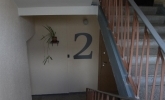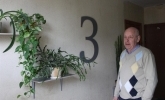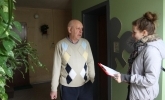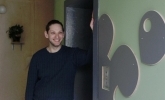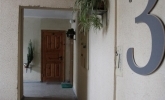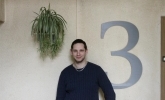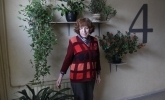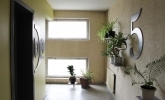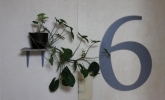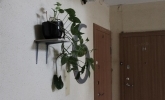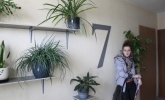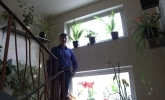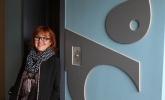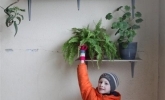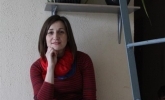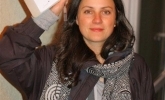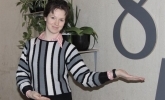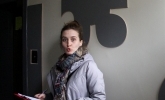Architecture Fund - Waking-Up the Potential of Sleeping Districts
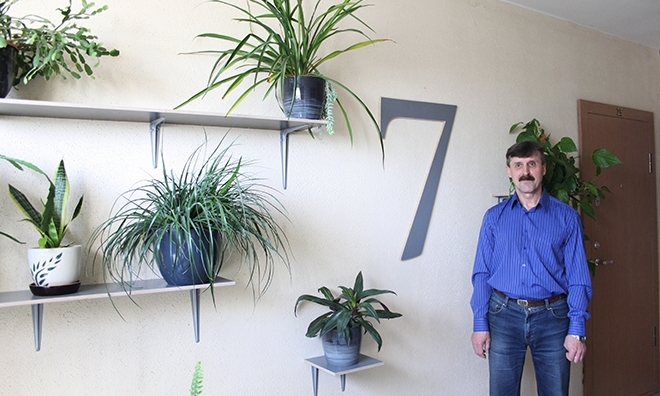
“Waking-Up the Potential of Sleeping Districts” is a project by “Architektūros fondas” implemented during the course of two years, 2014 and 2015. Architects and designers collaborated with communities living in block housing areas in Vilnius to create interventions in public and semi-public spaces.
The project was initiated by Eglė Mikalajūnė and Vytautas Buinevičius, other professional participants include Vaiva Vaišvilaitė, Sandra Kanapeckaitė, Jurga Marcinauskaitė, Justina Christauskaitė and Laimis Valančiūnas.
The concept was developed while preparing for an international project “BLOKI” which aimed at fostering collaborations between artists and communities living in block housing areas in Eastern Europe. The organisers of the project were Goethe Institut, Magyar Urbanisztikai Tarsasag (Hungary), Architektūros fondas (Lithuania), Oberliht (Moldova), Stowarzyszenie Fabrykancka (Poland), Platform (Slovakia) and Društvu likovnih umetnikov Celje (Slovenia). The team of “Architektūros fondas” looked for communities that had already made some input in public and semi-public spaces independently and would be interested to continue working further with the help and advice of professionals. After meeting a few candidates, two communities from different microdistricts of Vilnius were chosen to work with: the community of the block of flats number 75 Taikos str. (Justiniškės microdistrict) and the community around the yard number 4 Asanavičiūtės str. (Karoliniškės microdistrict).
Part I: The Stairwell
A team of professionals for the Part I: The Stairwell consisted of four people: Vaiva Vaišvilaitė as designer and manager, Jurga Marcinauskaitė as designer, Eglė Mikalajūnė as curator and manager and Justina Christauskaitė as photographer. Initially the team announced an open call to find a community “around a stairwell”, putting two main requirements: a stairwell had to be in need of renovation but a certain input already made by residents should have been visible. A call was announced through Municipality’s departments responsible for separate districts (seniūnijos), Facebok groups of microdistricts and the Beepart cultural centre located in Pilaitė microdistrict. Communities from five microdistricts, namely Justiniškės, Karoliniškės, Naujininkai, Pilaitė and Viršuliškės, were addressed. Four candidates contacted the team and a nine-floor Soviet block built in the 1980s in Justiniškės was chosen. A young lady Dovilė Marčinskaitė, who had recently moved in the house, found the post in Justiniškės’ Facebook group and contacted the team. The stairwell of Taikos 75 was chosen for two main reasons: its spaciousness and the impressive amount of potted plants brought there by its residents (a total of 109!). Also, the building had been last renovated more than 20 years ago and was in obvious need for some changes.
In the beginning of the project, the team had several introductory meetings with the residents of the building during which the team was informed about earlier attempts to renovate the stairwell; people told some peculiar stories from the building's past, its former residents and relations between neighbours. The residents were also asked to fill questionnaires and their answers would later be used in the creative process.
While developing a vision for an intervention, it was decided to make only a partial renovation of the house with expectation that further works would be later continued by the inhabitants independently; this was mainly due to limited financial capabilities. It was decided that spaces that were used most frequently ought be renovated. The ground floor walls and the elevator were proposed. However, the elevator idea had to be rejected as only the company in charge of the elevator's maintenance was allowed to renovate it. Instead, the walls surrounding elevator doors, on each floor, were repainted. Next to the painting works, the floor numbering was renewed by putting up large laminated plywood numbers at each floor: one in front of an elevator door and one in front of the stairs. Plywood leftovers were turned into decorative-protective plates around elevator buttons to keep the walls clean. Finally, shelves for potted plants, varying in size, were designed and new pots of matching style were purchased. Plants that had been spread chaotically on the floor and windowsills found their place on the shelves, making some of the hallways look just like winter gardens.
The project was implemented in several stages. While the walls were painted white by hired painters, the plywood numbers, shelves and decorative wall protections were installed by the residents themselves and volunteers. The project was mainly financed by the Lithuanian Council of Culture however some of the residents continued or were planning to fund further renovation works out of their own pockets, these works being mostly painting (also new windows for the building were considered).
The bond between neighbours who live on our floor became stronger. It is because we continued with the renovation. The decision [to repaint the rest of the walls] was made mutually, there were no conflicts. Only the window-replacement has been postponed. Some people do not have enough of money at the moment. So, we’ll do that in spring.”
Juozas, The first floor
You have so many different artists these days! Just invite a graffiti artist and tell him: ‘Spray here! On this wall, on that wall! Leave the fences outside and come here, indoors!’ It would be very nice to have paintings of such guys here!
Vladimir, The second floor
[Pointing at the plywood floor number] Now we have the permanent 8th of March! And today even more than always – the flower is blossoming!
Jūratė, The eighth floor
I think, the most successful part of the project was the fact that residents were really involved in the implementation works. Husbands with the help of their wives and children mounted the shelves and the decorative protections not only on theirs but also on the neighbouring floors. It was really nice to feel the spirit of mutual help. As it comes to problematic points, for me it was the creative process. Though the residents’ opinion counted much, I still think their involvement could have been greater. We just did not have enough time to work on that.”
Eglė Mikalajūnė, curator of the project
For me the most unpredicted part of the project was the image about the history of the house and its community that formed in my mind during the process; it is also traceable in the documentation. Repetitive motives, common opinions people have about themselves and their neighbours, how they see future perspectives of shared spaces and relations between neighbours… Inspiring material to continue working with!
Vaiva Vaišvilaitė, the designer
Project supported by: Lithuanian Council for Culture, Ministry of Culture of the Republic of Lithuania
